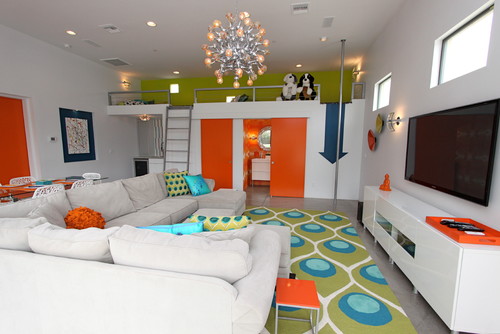It could be a retreat area but still open to the rest of the bonus room.
The grey rectangle shows where the stage could be,
there are 3 black lines that show where we could have steps up to the space.
To the left of the stage area is a storage closet.
We got the inspiration from here:
Or we could raise the ceiling to part of the area and create a 4' tall loft space.
The loft space would be about 9 feet long and 7'9" deep or wide.
Underneath the loft would be about 6' from floor to the ceiling of the loft above.
The dimensions for this space are shown in the red line square up above.
It could look something like this:
Or another idea for the loft space is from design mom's loft.
We could potentially still have a stage area underneath the loft.
Opinions, please???
Should we just do a stage only
or create a little loft space that you would use a ladder to get to & a fire pole to slide down?



If you are going to still have little kids in your home. Like two and under the loft/ladder/pole seems scary. Both the stage or loft seems cool though. The loft would get used more I think. If haylee was your daughter I would do a stage. She is obsessed with making any area into a stage, tough call.
ReplyDelete