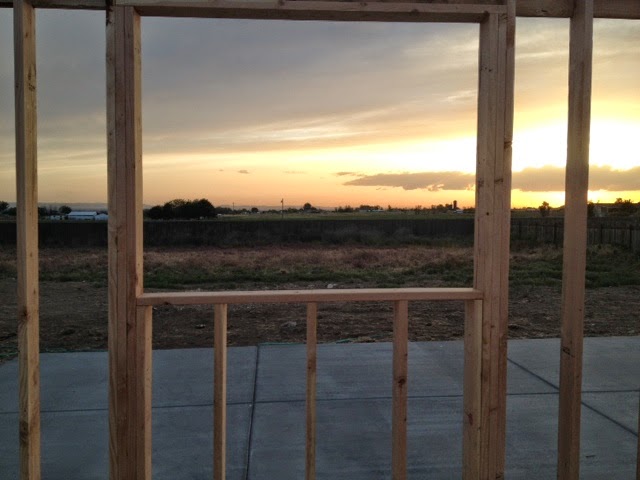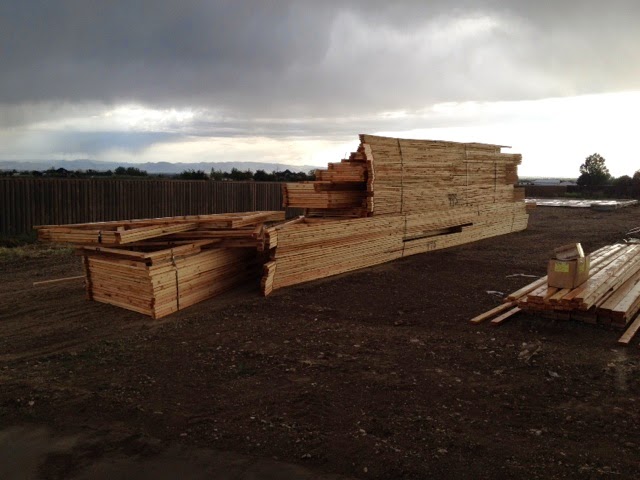Lighting can bust your housing budget, FAST!
We used this website to help us pick our lighting.
My lighting choices had to become fairly simple,
without a lot of glitz or fancy,
just to help keep within our budget.
(We still went over the budget, though.)
Stage Track Lighting
Master and Family Room Ceiling Fan
BORING fixture throughout most of the house.
Kids' bedrooms, mud room, laundry and hallways.
Dining Room Chandelier
Dining Room Sconces
Kitchen Table/Nook
Two Story Entry
Master Bath Vanity
Kid's & Guest Bath Vanity
Kitchen Island Pendants
Backyard Patio Fan
Front Porch/Outdoor
Driveway Monument
Garage
Powder and Living/Piano Room


































